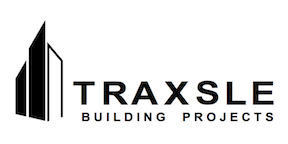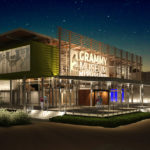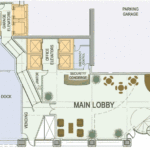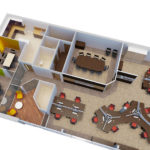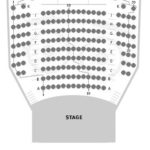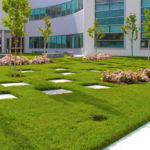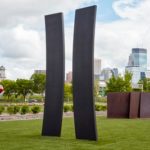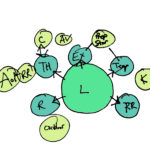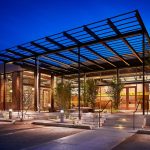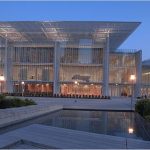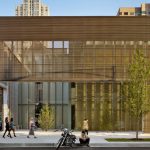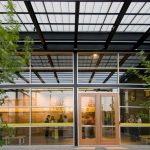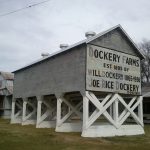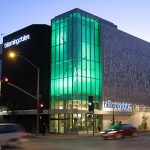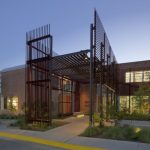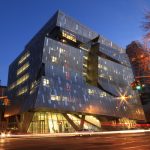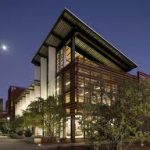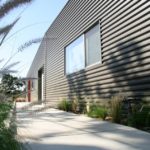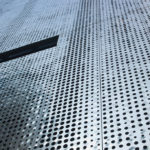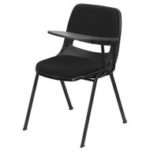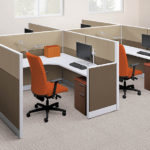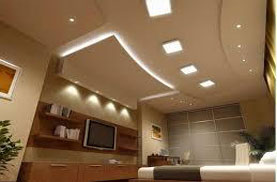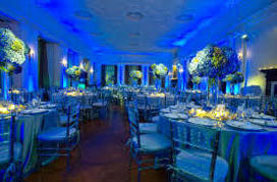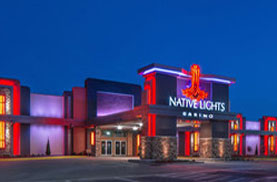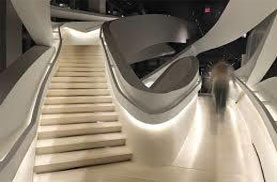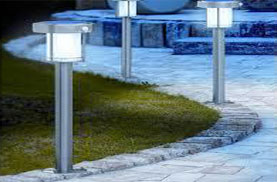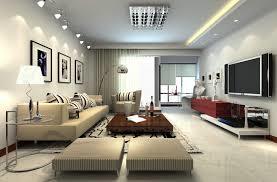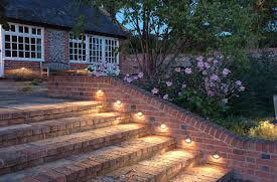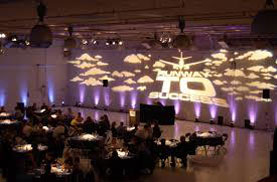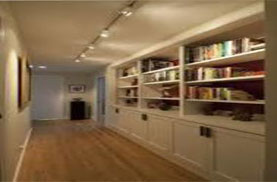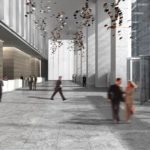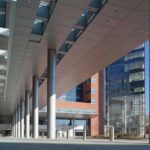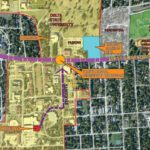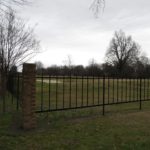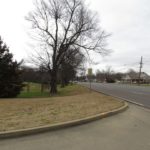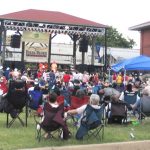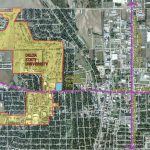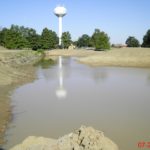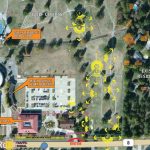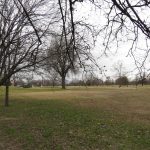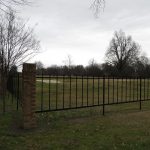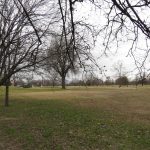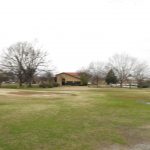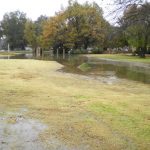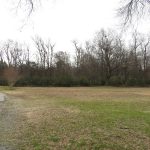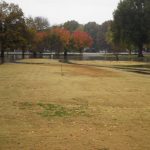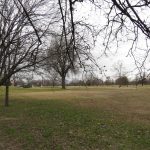
Becky Nowell
Cleveland Music Foundation, Inc., President
Programming
What is your building type?
Museum
Comment:
There are multiple types of spaces and functions that this facility must be able to accommodate. The main attraction will be the exhibits that celebrate the history of music. There needs to be an "event" space component to included in the design of the building for public and private events. There needs to be an "administration" component, "classroom" component, and "theater & performance stage" component as well.Address details:
Cleveland Music Foundation, Inc. , 800 Hwy 8 West,Cleveland , Mississippi, 38732,United StatesWhat professionals are your currently working with, if any? Have you had any discussions about your project with anyone below?
Name of any / all companies identified above:
Company1: Eley|Barkley
Company2:Dale Partners
Comment:
Gallagher & Associates represents the "Other" as the exhibit design firm.A builder in mind that i would like to work with
Contractor preference:
Company Name: This project will be publically bid. There is no contracto preference at this time.
Primary purpose for this development?:
The purpose of the project is to celebrate the history of American music as well as serve as an education component for individuals of all ages.Experience? 12 Years
Elaboration:
Lucy Janoush will be serving as the Owner representative for this project. Lucy has many years of experience working with design professionals in the construction industry.Planning
"Conditioned" spaces: estimate the # to get started: 30
1. Conditioned Spaces
Title
Length(ft.)
Width(ft.)
Size(ft.)
2. Conditioned Spaces
Title
Length(ft.)
Width(ft.)
Size(ft.)
3. Conditioned Spaces
Title
Length(ft.)
Width(ft.)
Size(ft.)
4. Conditioned Spaces
Title
Length(ft.)
Width(ft.)
Size(ft.)
5. Conditioned Spaces
Title
Length(ft.)
Width(ft.)
Size(ft.)
6. Conditioned Spaces
Title
Length(ft.)
Width(ft.)
Size(ft.)
7. Conditioned Spaces
Title
Length(ft.)
Width(ft.)
Size(ft.)
8. Conditioned Spaces
Title
Length(ft.)
Width(ft.)
Size(ft.)
9. Conditioned Spaces
Title
Length(ft.)
Width(ft.)
Size(ft.)
10. Conditioned Spaces
Title
Length(ft.)
Width(ft.)
Size(ft.)
11. Conditioned Spaces
Title
Length(ft.)
Width(ft.)
Size(ft.)
12. Conditioned Spaces
Title
Length(ft.)
Width(ft.)
Size(ft.)
13. Conditioned Spaces
Title
Length(ft.)
Width(ft.)
Size(ft.)
14. Conditioned Spaces
Title
Length(ft.)
Width(ft.)
Size(ft.)
15. Conditioned Spaces
Title
Length(ft.)
Width(ft.)
Size(ft.)
16. Conditioned Spaces
Title
Length(ft.)
Width(ft.)
Size(ft.)
17. Conditioned Spaces
Title
Length(ft.)
Width(ft.)
Size(ft.)
18. Conditioned Spaces
Title
Length(ft.)
Width(ft.)
Size(ft.)
19. Conditioned Spaces
Title
Length(ft.)
Width(ft.)
Size(ft.)
20. Conditioned Spaces
Title
Length(ft.)
Width(ft.)
Size(ft.)
21. Conditioned Spaces
Title
Length(ft.)
Width(ft.)
Size(ft.)
22. Conditioned Spaces
Title
Length(ft.)
Width(ft.)
Size(ft.)
23. Conditioned Spaces
Title
Length(ft.)
Width(ft.)
Size(ft.)
24. Conditioned Spaces
Title
Length(ft.)
Width(ft.)
Size(ft.)
25. Conditioned Spaces
Title
Length(ft.)
Width(ft.)
Size(ft.)
26. Conditioned Spaces
Title
Length(ft.)
Width(ft.)
Size(ft.)
27. Conditioned Spaces
Title
Length(ft.)
Width(ft.)
Size(ft.)
28. Conditioned Spaces
Title
Length(ft.)
Width(ft.)
Size(ft.)
29. Conditioned Spaces
Title
Length(ft.)
Width(ft.)
Size(ft.)
30. Conditioned Spaces
Title
Length(ft.)
Width(ft.)
Size(ft.)
How many non-conditioned space/s? 5
1. Non-Conditioned Spaces
Non-Conditioned Spaces Name (ex.Carport)
Design Details?
Length(ft.)
Width(ft.)
Size(ft.)
2. Non-Conditioned Spaces
Non-Conditioned Spaces Name (ex.Carport)
Design Details?
Length(ft.)
Width(ft.)
Size(ft.)
3. Non-Conditioned Spaces
Non-Conditioned Spaces Name (ex.Carport)
Design Details?
Length(ft.)
Width(ft.)
Size(ft.)
4. Non-Conditioned Spaces
Non-Conditioned Spaces Name (ex.Carport)
Design Details?
Length(ft.)
Width(ft.)
Size(ft.)
5. Non-Conditioned Spaces
Non-Conditioned Spaces Name (ex.Carport)
Design Details?
Length(ft.)
Width(ft.)
Size(ft.)
Over-all total size(sq.ft) of non-conditioned space/s:
Over-all total size(sq.ft) conditioned space/s: 11000
Over-all total size(sq.ft) non-conditioned space/s: 10850
Summation of Conditioned and Non-Conditioned Space/s Size(sq.ft): 21850
Please note any key relationships of space(s). You may want specific rooms in close proximity to one another, either directly or indirectly related. Many of the above spaces listed will be evident regarding their relationship with the other listed spaces, however, if for example, you do have specific needs about certain space relationships, then please identify those below.
How many space relationship? 6
1. Space
Adjacent Space
Direct Access?:
Comments:
2. Space
Adjacent Space
Direct Access?:
Comments:
3. Space
Adjacent Space
Direct Access?:
Comments:
4. Space
Adjacent Space
Direct Access?:
Comments:
5. Space
Adjacent Space
Direct Access?:
Comments:
6. Space
Adjacent Space
Direct Access?:
Comments:
Do you have spatial relationships you would like to communicate by way of an example floor plan(s)? This section focuses on "space relationships" and "space configuration", not style. Upload any sort of example plan you may have to convey your design vision.
Comment as necessary regarding exterior spaces:
The critical floor plan spaces are the lobby, exhibit space, conference room and admin space.Similar to the “floor plan ideas” section, this particular section focuses on the “site” and spatial relationships between your building and the site. Again, don’t worry with “style” right now; just exterior space relationships. Upload photos and images of examples you feel best represents your design vision.
Comment as necessary regarding exterior spaces:
If you cannot find example plans or photos of the spatial relationships you want to communicate, then sketch your ideas, take a photo with your phone, and upload them here!
Comment as necessary regarding exterior spaces:
We simply took the spaces we thought we would need to design for, minimally, and placed them in relationship with one another.Design
What look are you going for? Modern"contemporary"traditional? Describe your project"s architectural style and upload photos below to communicate this style of architecture that best fits your project.
Similar to the Planning section where you described floor plan ideas, this particular section focuses on "style", not necessarily space size or configuration. Upload photos and images of example spaces you feel best represents your design vision.
Relative to the aesthetics of your building, what do you want to convey and communicate about its presence? What do you want your design to represent to the world? Check all that you feel best fits your project and elaborate if necessary.
Design Technology: select any and all design technology options you may be interested in for your project.
Comment:
This facility needs to be able to communicate back and forth to the University of Southern California (USC) for the purposes of distant-learning and class accreditation.Do you have specific products you want to include in your project? Do you have existing equipment that will be in part of your future space? Will your professional need to make accommodations for particular systems? If so, then please upload photos of any particular product, system, or piece of equipment you plan to use.
Comment:
We would like to incorporate sliding barn doors into some space(s). We prefer that restroom facilities include automatic controls for water closets, sinks, and hand dryers.What about exterior materials? What do you prefer the "skin" of your structure to be? Steel, wood, glass, brick, spandrel, etc.? Upload photos below and communicate as needed.
Comment:
Metal, Wood, Concrete - these all are simple, basic MS Delta materials that can be used in a unique, forward-thinking way to represent the Grammy brand.The majority of projects fail to consider how each particular space performs when it is occupied; furniture integration is an afterthought. Don"t be caught off-guard during the final stage of development and look ahead now to how you plan to utilize each space. Upload photos of furniture arrangements that you foresee any particular space representing. See the examples below. Upload also any existing furniture you plan to reuse and/or any furniture you plan to purchase for the new space(s).
Comment:
Exhibits: the Permanent and Temporary Exhibit Gallery will house the "nuts and bolts" of the facility. The "Exhibit Box" must be able to incorporate all furniture required for exhibit support.Would you like to plan for a future expansion component to your project? Do you have a masterplan of any sort? Are you interested in masterplanning? Are you interested in planning for the future beyond this project? Communicate below your needs. Upload photos and put a comment below.
Design:
Comment:
There is no plan for a future expansion component to this facility. We will be land-locked after the first construction phase and would have to purchase more land to accommodate additional parking if any future construction phase were to be pursued.Please communicate your vision for the interior design of your space relative to materials and finishes. For example, what type(s) of flooring do you envision? Do you anticipate any accent walls? Do you desire to have a variety of finishes throughout your interior space(s)? Upload photos below and communicate as needed. Please upload images and put your comments below.
Comment:
Metal, Tile, Wood - MS Delta materials should be prevalent throughout the interior as well.Does your project include any space that should accommodate special functions? Theatrical performances? Stadium / auditorium seating? Commercial kitchen? Long lines of people? Large overhead doors?
Spaces
Comments of Special Function
Any project can be a "make or break" scenario depending on lighting alone. This is relative to interior space and exterior space. Signage, branding, workstations, security, general, and indirect lighting can greatly contribute to the success of any project. Please see below some examples and comment accordingly.
Lighting:
Comment:
The exterior and interior lighting aspect of the museum is critical as this communicates a sense of "forward-thinking" and "advanced". The exterior should be able to change colors and intensity; same goes with the interior. Theatrical lighting through the exhibit space and public even space is critical. The Sound Stage also needs to have a "futuristic" impact and experience relative to lighting.Are there spaces in your project that require a certain height accommodation? Do you want any vaulted space? Are you interested in a double-height space? See below for examples and communicate what your vision is. If you do not have a preference, then please leave all boxes below "unchecked".
Comment:
We would like a large volume of space at the Lobby to convey the stately and forward-thinking aesthetic and environment that is indicative of the MS Delta as well as the Grammy brand.Site Analysis
The location of your project will communicate the nature of how the climate affects the subject property. However, there may be weather idiosyncrasies about the immediate area in and around your site. This will be important for construction activity, schedule, and access in and around your property. Please upload photos to communicate any particulars regarding the local climate ( for example: fog, wind, snow, rain, ice, etc. )
Comment:
How close are your neighbors? What kind of neighbors are they? Will you need to plan your new space to address your neighbor or turn your back to the adjacent property? See the examples below for a better understanding of what to communicate. Please upload photos and comment below.
Comment:
Similar to the Planning section where you described site plan ideas, this particular section focuses on "style", not exterior space relationships. Upload photos and images of example site design ideas you feel best represents your design vision.
Comment:
The key element relative to site design concepts is an exterior entertainment venue for public performances. This may or may not include a stage, lawn, and the like.If your project is new construction, then please communicate how you would like to position the new structure. You can do this by sketching and uploading an image(s) of the structure"s relationship to the adjacent elements. If your project is a renovation, then please communicate the existing orientation of your structure relative to the adjacent elements by uploading existing photos of your site and structure.
Comment:
Are there unique elements on your site that you would like to leverage during your new project? This could be, relative to commercial property, the primary entrance to your property, If residential property, this could be a grouping of trees, a body of water, a valley or elevated contour. Note: If your project consists of a renovation only, then please ignore this section.
Comment:
Whether your project is new construction or renovation, what you see or don"t see can be controlled to some extent. The potential views from any / all spaces can "make or break" the outcomer of your completed space. See below for examples and upload photos to communicate how you would like to address the views on site.
Comment:
Budget
If necessary, what kind of budget adjustments are you likely to make based on the type of project you have and based on the above budget?
If Choose the level of "finish" that best fits the nature of your project and project budget:
What types of funding sources are involved in your project? How is your project being funded?
Schedule
The method by which a project is developed, particularly, the way it evolves from the design phase to the construction phase, has a significant effect on the project schedule. The following options represent the most common delivery methods in the design | construction industry. Please indicate with delivery method best fits the nature of your project.
Please One option:
DEFINITIONS:
- Design | Bid | Build " This delivery method is typical of projects that include public funds or may be large in nature.
- Design | Build " This delivery method is representative of projects against a short timeline as well as projects that include private funding. There may need to be a larger contingencies for this type of delivery method due possibly having to making changes on the fly.
- Construction Management " This delivery method is for projects that are large and/or complex that may include multiple prime/ general contractors all with separate scopes of work, contracts and schedules.
- Integrated Project Delivery " This delivery method is a "team-based" approach. The Owner, Designer, Contractor and other Specialty Consultants work together from the outset of the project through final construction.
Your project schedule will be affected by the capacity of involvement from you, the Owner. The time allotted to coordinate all aspects of a project can be overwhelming, thus, please indicate to what level of involvement you desire to have with the professionals and consultants work for you and your project.
One option:
DEFINITIONS:
- Owner Directed | Professional Involvement " This is typical of smaller projects in nature where the Owner communicates with the professional on an "as-needed" basis.
- Owner Directed | No Professional Involvement " This is typical also of smaller projects that may have had a design provided in a previous effort. The Owner is the primary contact.
- Professional Directed | Owner Involvement " This typical of larger, complex projects where maximum coordination and communication is required.
- Professional Directed | No Owner Involvement " This is typical of larger projects, however the design | construction is simple and basic in nature and coordination is minimal.
Based on numerous variables of a design & construction project, you may choose to "phase" the construction of your project. You may choose to build one phase with your project budget or multiple phases. Are you thinking about phasing your project?
One option:
Your project schedule, like your project budget, can be ever changing due to many variables. Before establishing the details of your project schedule, please communicate your project"s critical schedule milestones below and elaborate if needed. It is assumed that you, the Owner, desire to start as soon as possible. However, there may be other factors involved that require you to start by or on a certain date, as well as have your project completed by a certain date?
Earliest Start Date:
Required Completion Date:
Elaborate About Your Project Schedule:
Many, many components need to be scheduled and coordinated relative to the Grand Opening ceremony; artists, bands, catering, invitations, etc., must be sent out months in advance. The schedule is critical and vital to the success and perception of the overall project.Is there sufficient room on site to work and store material or is there limited space available on site to stage construction activities?
Please One option:
Please communicate further details about the amount of space on site?:
Delta State University shares property with the only access to the site for materials, trucks, trailers, contractor workforce and the like. This is also a very critical item as all access and work areas must be coordinated with the University.Technical
Given the fact that "time is money", the more detailed you are scheduling each step in the development process, the more you will prevent efforts from spiraling out of control and costing you money in the end. Regardless of the level of complexity of your project, you will, to some degree, experience each of the following steps. Please coordinate with a prospective professional to establish realistic dates and timelines for the following phases in the development process. The "Design", "Bidding | Negotiation", and "Construction" phases will vary based on the type of Delivery Method you employ. Regardless, understanding the terminology and the nature of each phase is important. The following phases and sub phases are representative of a "Professional Directed | Owner Involved" project lead by an architect.
The type of Owner dictates a specific way you may be required to develop your project. At the very least, it will convey to the professional how to communicate with you, the Owner. A private Owner and a public Owner typically do not have the same obligations with respect to the development process. Choose below which type of Owner you represent for your project. Also, please elaborate on any details you see fit (501C-3 for example"?):
Owner type:*
Description:
The Cleveland Music Foundation, Inc., is comprised of local citizens of Cleveland, MS, the Grammy Recording Academy in Los Angeles, the MS Dept. of Transportation, the City of Cleveland Mayor & Board of Alderman, the Bolivar County Board of SupervisorsSeveral elements can dictate who has the official jurisdiction over your project"s development. Most common examples include the Owner Type, a Funding Source, and/or the Project Location. The local authority having jurisdiction (LAHJ) may determine the requirements of your project given the local building codes and zoning ordinance for example. The authority having jurisdiction performs plan reviews for adherence to the adopted building code and zoning compliance. This authority may require you to apply for a variance given the proposed design. The following are examples of the authority having jurisdiction. Please select which entity will be governing your project"s development. Choose any that may apply.
Project jurisdiction:*
Comment:
The Attorney General issued a letter stating that the authority having jurisdiction over the design and construction of the museum shall be the City of Cleveland.Have you had any sort of analyzation of your project to date? Reports? Sketches? Ideas? If so, which of the following items best describes what you have contributed efforts toward at this time? Comment and upload images, files, drawings, documents, reports as needed.
Project analysis:
Comment:
We have on file for anyone interested the following: Phase I Environmental Site Assessment, Geotechnical Investigation Report, and correspondence with the Army Corps of Engineers regarding wetlands and "Waters of the U.S." Some programming has been conducted that resulted in a bubble diagram describing spatial relationships and access.Environmental Site Assessment. Some entities such as banks, building departments, and funding sources require an environmental assessment of the subject property prior to purchase and/or development. A Phase I, Phase II, or Phase III E.S.A. may influence the design and/or construction of your project. Please communicate the nature of any sort of effort by uploading documents or reports.
This includes a study of the existing soils on your property, specifically, where a structure is proposed to be constructed. The vast majority of structures require a geotechnical investigation and report. If you have already obtain this service, please upload the report. This would also be needed if your renovation project included an "addition" component.
Renovation projects require this sometimes based on the local authority having jurisdiction and/or funding source. Depending on the date of original construction, your project may need to have a professional review existing conditions your facility for hazardous elements such as asbestos-containing materials. If your project does indeed require a hazardous materials report / survey, and you have already completed this effort, then please share this report.
Does your project fit into a master scheme of some sort? Have future developments separate from your renovation project been identified that may influence the design of the renovated facility? Is this Phase 1? Phase 2? Please communicate any sort of master planning effort to date by uploading conceputal renderings, master plan drawings, etc.
Each and every project requires some capacity of "programming". This effort identifes essentially the "scope of work" or "basis of design". It can be a formal effort depending on the funding source and nature of the project or it can be a very informal exercise. Some projects require a formal Programming effort that may result in several weeks to months worth of work from a professional. If your project has included any sort of programming effort to date, whether formal or informal, then please upload any files you may have that communicates the nature of this effort.
Have you engaged a professional already to generate some initials design ideas for your project? Have you engaged in any initial planning? Do you have conceptual renderings of your project? Sometimes efforts such as these are conducted to secure bank loans or to help facilitate additional project funding prior to completing the design of your project. If you have engaged in any sort of formal design effort " schematic , conceptual " then please communicate said uploading any drawings, renderings etc.
Stormwater Detention/Retention Have you contributed effort toward the design and/or construction of a stormwater detention or retention system? This is not unusual of large and some small commercial projects depending on the amount of impervious surfaces already present on site. If so, please communicate any effort to date.
This analysis is typically required by the U.S. Army Corps of Engineers for example. Some projects require it depending on the funding source such as federal funding or state funding. Wetland Determinations & Delineations may also influence the design and/or construction of your project.
There are numerous building codes that govern the health, safety, and welfare of the general public. Depending on your type of project, the nature of the future design of your building will be dictated in large part by the elements identified below (these are only a few examples). This is only an example of what you will need to verify via a design professional for your project. Please indicate below which elements you are familiar with.
Building preview:
Comment:
The local ordinance and adopted building code has been reviewed in a preliminary fashion by Eley|Barkley, P.A.Some projects require specific guidelines relative to their design and/or construction. Some of the items listed below may be required due to the funding source, such as a federally funded project or state funded project for example. Also, some of these items may simply be required or desired from you, the Owner. Please select all that may apply to your project or describe any other requirement you may be aware of that is not listed below.
Special requirements: None " You are not aware of any of the above constraints required for your project. Other " Describe any other specific requirement, constraint, or guideline that may be associated with your project.
Comment:
There are no special requirements at this time that we are aware of.If your project is not fully funded, then you may be required to submit an application for a grant to secure additional funding. Please select if your project includes any sort of grant funding.
Is your proposed site associated with a historic landmark or located within a local or statewide historic district? If your project is a renovation, then is or was the original building historic? Is it listed on the local or national historic registry? This could, and most likely will, affect several variables of your project. Please indicate whether your project has any sort of historic implications.
Any project, whether public or private, can choose to interview prospective professionals to design the facility and administer the construction. Most public projects require professional interviews. Please select if your project is publicly funded or if you opt to interview prospective professionals to design and/or construct your project.
Leadership in Energy and Environmental Design. Any project, whether public or private, can pursue a L.E.E.D. rating. The U.S. Green Building Council has identified specific classifications of L.E.E.D. " www.usgbc.org If L.E.E.D. has been mentioned relative to your project, please follow the previous link to learn more. Please select if you are pursuing a L.E.E.D. rating for this project?
National Environmental Policy Act This process is typically reserved for federally funded projects. However, many entities may require such process regardless of the funding mechanism or nature of the project. Please select if your project includes any "federal" funding.
Request for Qualifications Specific funding sources require a formal process by which design professionals submit their qualifications for review. This usually includes an interview process as well. Does your project require this? Please select if your project includes any public funding.
Does your project require a special exception based on the local zoning ordinance? This could be relative to setbacks, parking, landscaping, percentage of lot coverage, etc. Planning Commissions typically review and issue variances based on the nature of the project and funding source. If you feel you may need a "variance" by any authority having jurisdiction over your project, then please indicate by selecting this box.
Your Design | Construction Profile will be influenced by the type of users that frequently access your future facility. Based on your building type, the "user-type" is typically understood. However, please indicate regardless, just to be clear, the primary user(s) of your project.
User type:
Comment:
The facility will be toured by people from all over the world. "All" is critical.Existing
Please upload any images of your existing site or building (if renovation or addition). Any and all images will help communicate the nature of your project " access, views, drainage, neighbor impact, condition of existing property, etc.
Comment:
What sort of conditions exist already on your property that may affect the design approach and/or construction of your project? Check all that may apply and upload photos below of such conditions.
Project Analysis:*
Comment:
1. Adjacent Structures - the residents just east of the property is a sensitive subject; noise must be mitigated. 2. Drainage Concerns - the property is prone to frequent flooding. 3. Location to Resources - Cleveland, MS, is 2 hours in all directions from a metropolitan area with good materials and labor. 4. Site Circulation - Delta State University is considering shared parking, however, this could be difficult for events that occur simultaneously at the museum and on campus. 5. Soil Conditions - a large presence of expansive clay is prevalent throughout this area. 6. Zoning Issues - a large commercial facility located within a residential area could pose difficult.ACCESSABILITY CONCERNS
Does the existing facility accommodate disabled individuals? Ramps, grab bars, fixtures, clearances, etc. Do these elements currently exist?
ADJACENT STRUCTURES
Are there any unsightly buildings or structures immediately adjacent to your site or within view that may be influencing the design or construction of your project?
CODE CONCERNS
Are you aware of any code violations such as railing, wiring, ventilation, daylighting, clearances, etc.?
DRAINAGE CONCERNS
Does your prospective site have trouble draining? Do you experience standing water for long periods of time due to poor infrastructure and/or poor grading.
EXISTING SECURITY
Is your project located in a high-risk area from a security standpoint? This could be at night relative to vandalism or during the day regarding vehicular and pedestrian traffic.
HAZARDOUS MATERIALS
Do you know the year the current facility was constructed? Are you aware of any asbestos containing materials for example? What about other existing materials that may be hazardous such as lead-based paint?
LEAKING CONCERNS
Is there any visual evidence of water infiltration via roof, walls, floors? Do you see any staining of surfaces or paint peeling for example?
LOCATION TO RESOURCES
Do you have good local carpenters, masons, framers, lumber yards, etc.? Is your site isolated and in need of special transportation to deliver supplies and materials to your site?
NOISE POLLUTION
Are there major highways nearby that affect the experience and function of your development from a noise standpoint? What about other buildings, facilities, operations?
OLD WORN ROOF
Has the existing facility had roof damage or repairs previously? Are there visual signs of blistering on the existing roof materials / surface?
OLD WORN UTILITIES
Are there any visual signs that the existing infrastructure is outdated, failing, worn, poor condition? What about building systems? HVAC? Electrical wiring?
PERMITTING CONCERNS
Has the local authority having jurisdiction voiced concern about your project? Do you foresee a struggle obtaining a permit to develop your project?
SITE ACCESS
Given the proximity of your site to local roadways, it may be difficult identifying how to gain access to your development. This could be due to congestion or isolation or visibility.
SOIL CONDITIONS
There may be poor soils currently throughout your site. Do you have evidence of poor soils on your site?
SITE CIRCULATION
Are there elements to your site that make it difficult to navigate such as narrowness, geographic features, terrain, etc.?
STRUCTURAL SETTLEMENT
Do you see visual signs of structural issues whether it be settlement, deflection, bowing, shearing, etc? Do you see horizontal or diagonal cracks in walls or in floors?
UTILITY ACCESS
Do you foresee any issues with gaining access to utilities either due to isolation or due to the size(s) of the utilities closest to your project site?
WOODED SITE CONDITIONS
Are there portions of your site that need to be clear-cut in order to gain access? Is there brush that needs to be cleared for aesthetics and views?
ZONING ISSUES
Do you know of any zoning issue that may affect the schedule of your project or that may affect the way your project needs to be designed in order to comply?
OTHERS
Describe any other pre-existing condition that may affect the design of your project or the construction of your project to any capacity.
Checklist
The following design principles are universal for most projects. Your project will thus encounter these design guidelines in some form or fashion. Whether your project is large or small, simple or complex, new construction or renovation, or commercial versus residential, each of the following principles will be part of your design and construction effort to some degree. The key for you at this time is to simply be familiar with these design | construction guidelines in order to communicate efficiently and effectively with your project professional " architect, engineer, interior designer, contractor, etc.
What role do you want your building to play in the local context?. Based on your design intent and architectural style, is your objective to "stand out" relative to adjacent structures and immediate surroundings? Or, are you wanting to "blend in" and be part of the existing fabric?
Choose owner type:*
Comment:
jhlkujhkjlhkjCheck the following boxes as you understand their role in the function of your building. As you check each box, you are essentially saying that you and your design professional will address each of these items in the future design of your building. Feel free to add other aspects in the "Comments" section that may be critical to your project"s functional success.
Select your choice:
Comment:
hjgjhgjhtgWhat is your "structural" preference? Regardless of the type and nature of your project, the structural system(s) will play a major role in the design and construction effort. The structure of any building can be expressed or hidden. Please communicate what makes the most sense for your project as your preference.
Choose owner type:*
Comment:
ghjkgjhgCheck the following boxes as you understand their role in the "legibility" of your building. As you check each box, you are essentially saying that you and your design professional will address each of these items in the future design of your building. Feel free to add other aspects in the "Comments" section that may be critical to your project"s functional success.
Choose owner type:*
Comment:
kjhkuhDepending on the nature of your project, an appropriate comfort level must be achieved to ensure success. Many variables contribute to the overall comfort experience in and around your building. Please determine from the following list what you feel is critical for the design of your project. Check each box below as you address them in the design effort.
Choose owner type:*
Comment:
Sustainability " "Meeting present needs without compromising the ability of future generations to meet their needs " 1987 UN conference definition". Does your project facilitate the use of sustainable design practices? Each project should explore as many options as possible to implement based on their project budget. Below are some sustainable practices that may be a good fit for your design.
Choose owner type:*
Comment:
NoneObviously, the implementation of lighting is critical to each and every space. This section addresses different forms of lighting. Select any of the following elements below as to whether you think they may be a good fit for your project.
Choose owner type:*
Comment:
Whether you are fully aware of it or not, the element of sound / noise / silence will surely influence the performance of your final product. According to the type of building you are gearing up to design and build, you need to be cognoscente of the following items and how they may influence sound.
Choose owner type:*
Comment:
Do you have any intent to highlight a certain surface with a particular material? Exterior cladding? Roofing type? Interior accent wall(s)? Interior flooring material? Is your project sensitive to sound?"light?"large crowds?"moments of silence?" The surfaces / materials in implemented in your design will be critical to your project"s success.
Choose owner type:*
Comment:
The historic quote from one famous architect goes like this: "God is in the details"". This simply means that you can make or break the design of your project by how you address the design and construction details. This applies to function, aesthetics, durability, performance, and the overall success of your project. Please make sure each of the following design|construction details are addressed.
